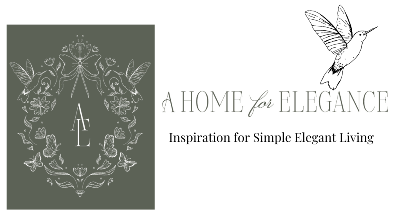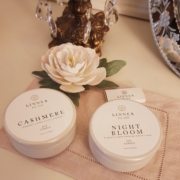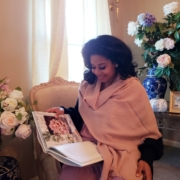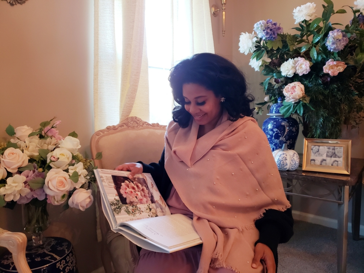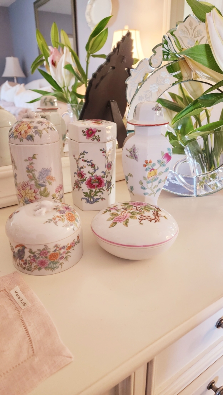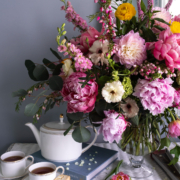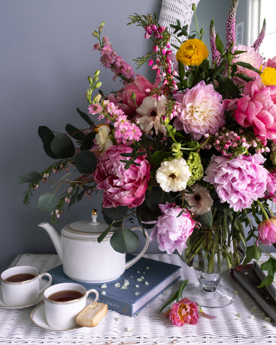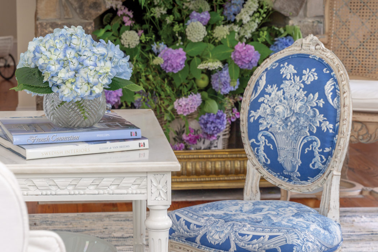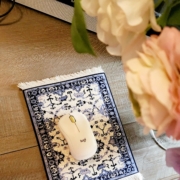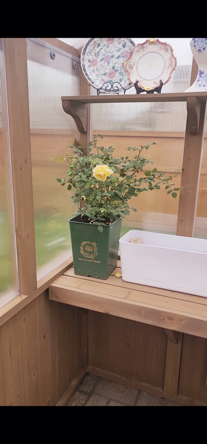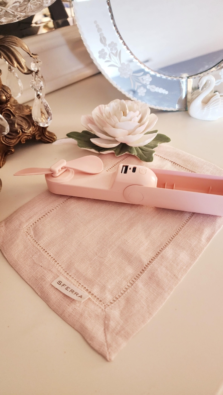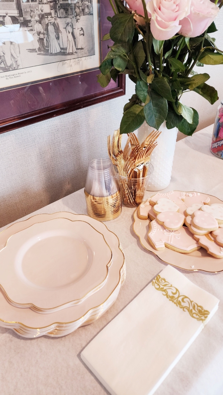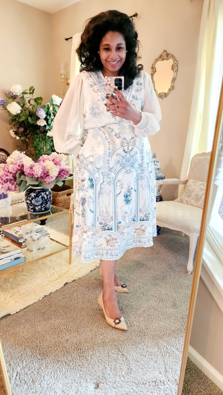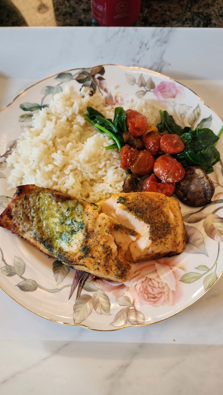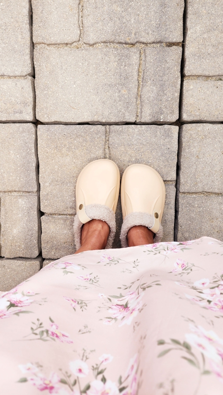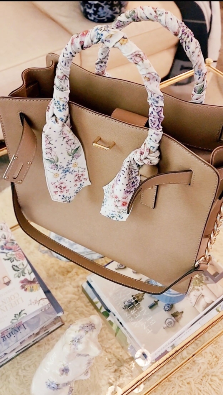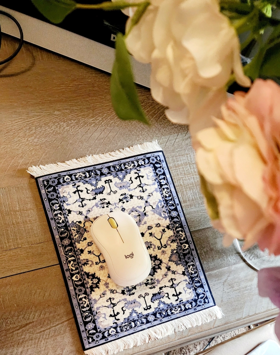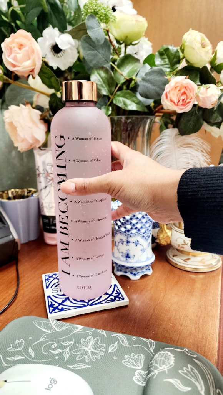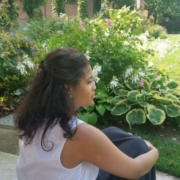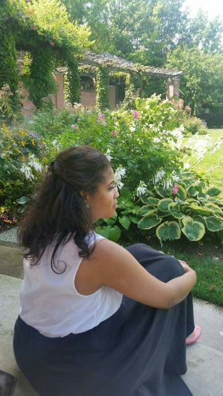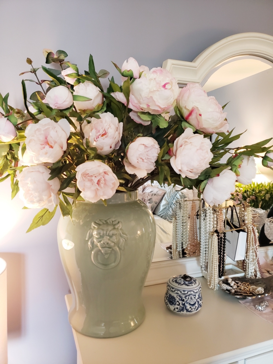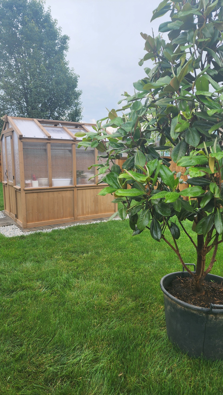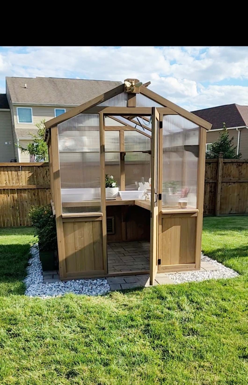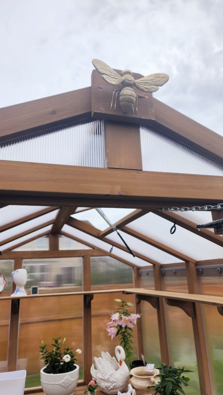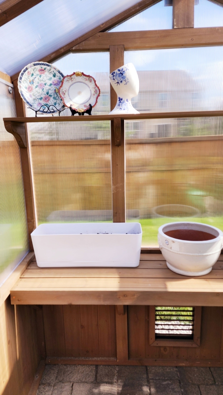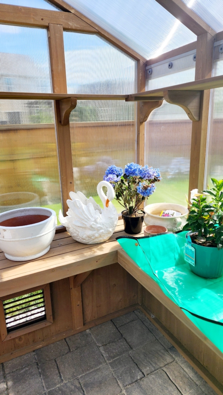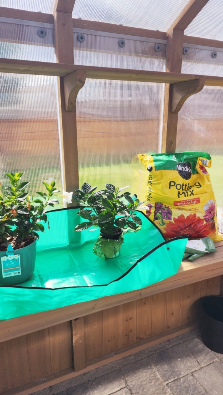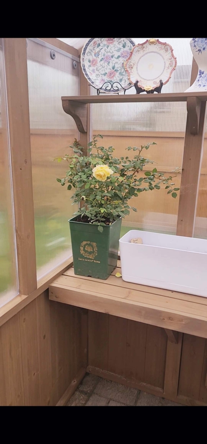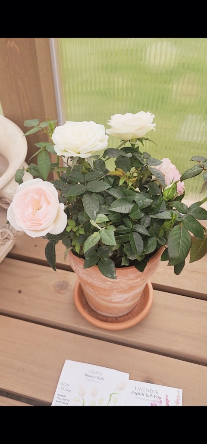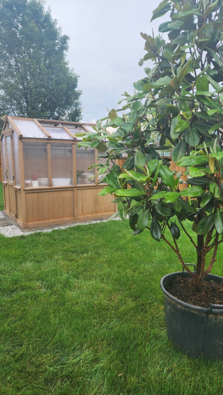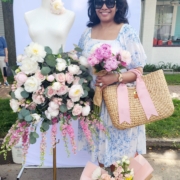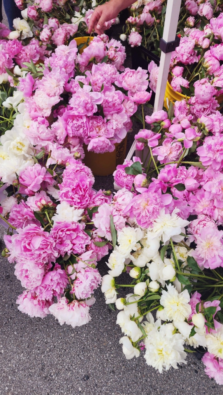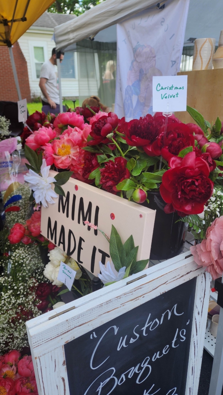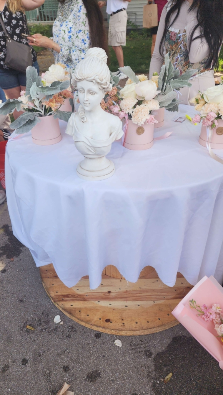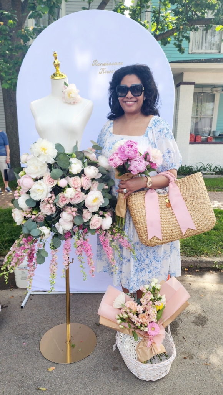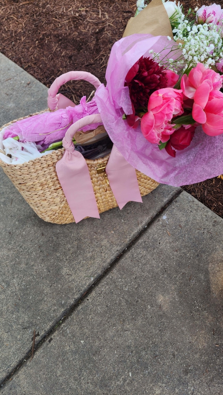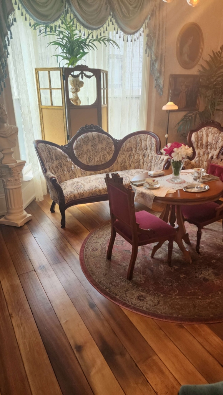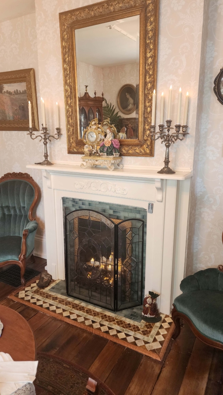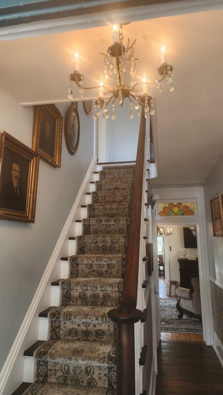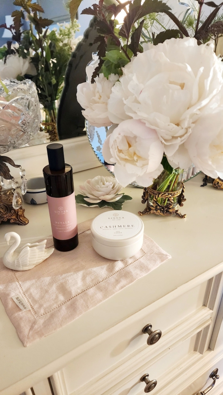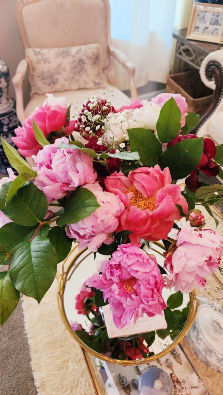My Travel Luxuries ~ 2024
Hello Everyone,
Goodness what a weekend. I am trying to stay away from the news. There is too much going on right now. I did go antiquing on Saturday. One of the interior designers from the showhouse has a booth at Midland’s and I wanted to take a peek at it. While I was there, I found a gorgeous armchair that I will share in my July favorites. I placed it inside my greenhouse. It looks so stunning there.
I am gearing up for my trip next week. I will be flying to Virigina. In this blog post I wanted to share my current travel items. Honestly some of them are a luxury to me because I did not have really nice travel items until recently. There are a few influencers that I follow on Amazon, and they have shared some wonderful items on how to travel with affordable luxury.
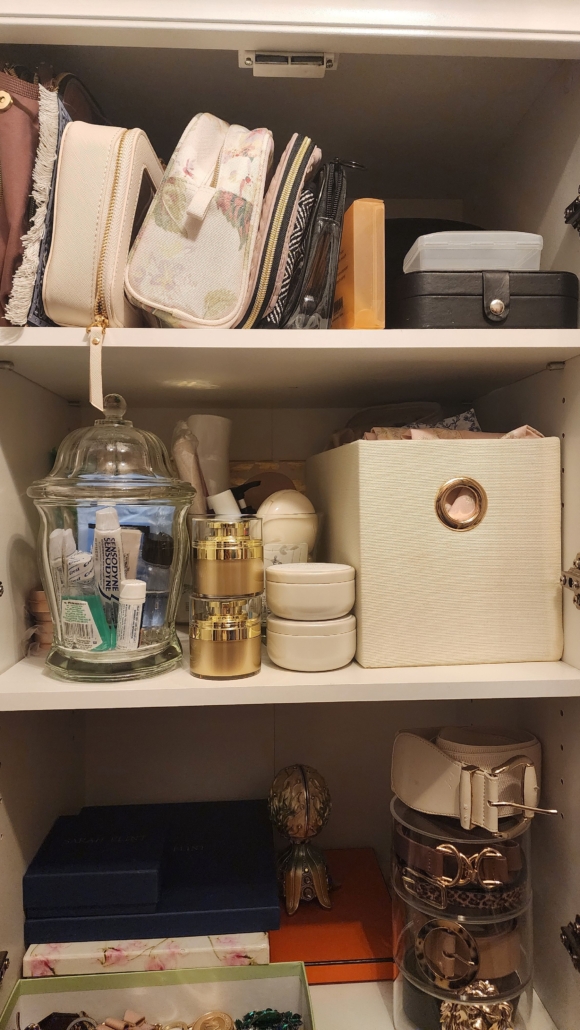
photo credit: Mrs. Shockley
I will start with this first. This is the cabinet in my closet. I have taken the first two shelves and created these “travel essentials” shelves. What I noticed (after traveling all these years) is that after we go on a trip, I usually leave my travel essentials and bags in my suitcases. What I noticed is that when my trips were approaching, and I was making a list I would NEVER know what I needed for my trip because everything would be in my suitcases tucked away in my closet. So dumb!
So when I reorganized my closet a few months ago I decided to go through everything and pull things out and make space for my travel essentials. It has made me so happy! I can know see what I need, and it has encouraged me to purchase more travel items and get more organized for my trips.
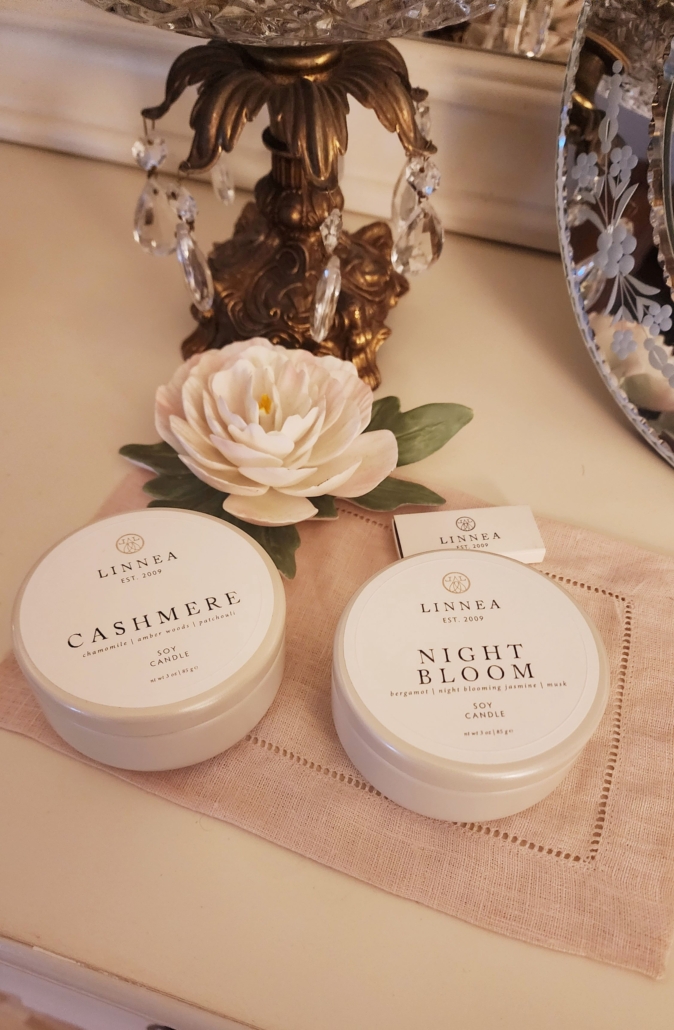
One of the new travel luxuries that I have purchased are these petite candles from Linnea. Now these are NOT petite. They are the size of your hand but so easy to pack away and take with you. I will be taking the Night Bloom with me to burn in my hotel room at night while I read a book. I also have a box of matches to take with me from Linnea. How elegant is that!
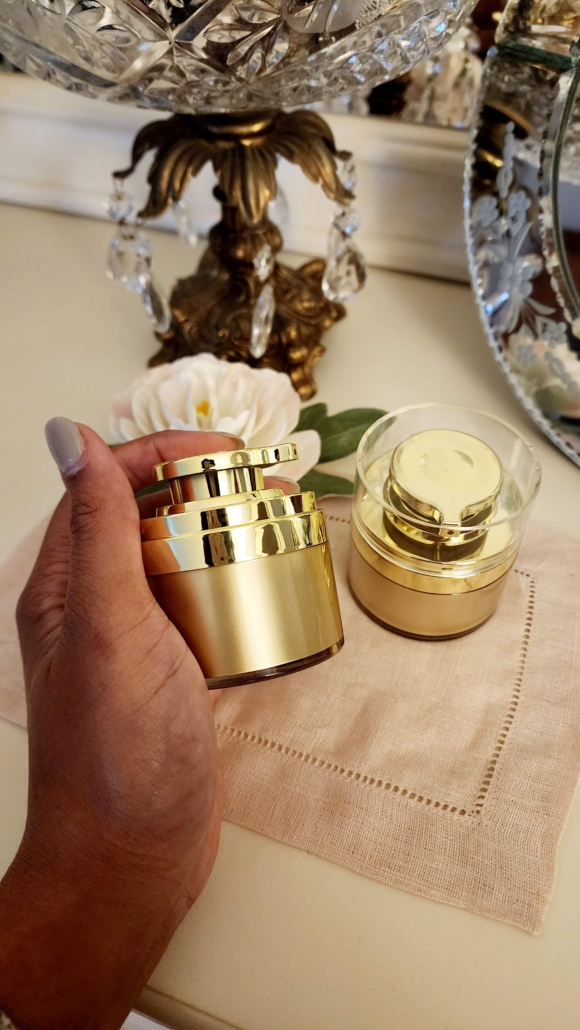
My second new travel luxury are these gold airless pump cream jars from Amazon. First off, these are stunning. I will be filling these with my facial cleaners and creams.
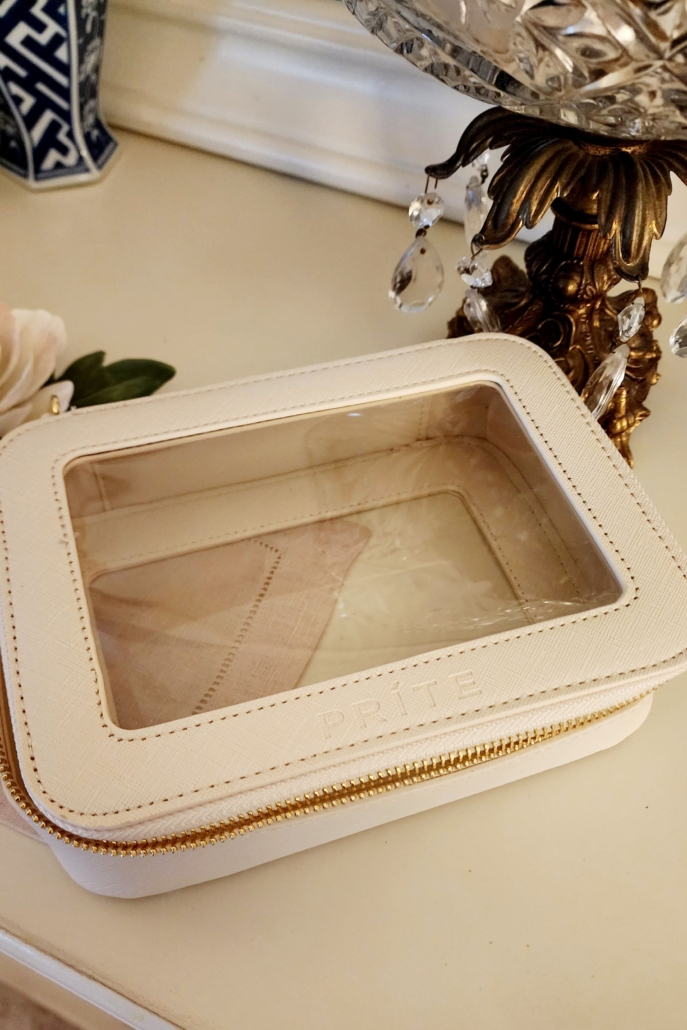
photo credit: Mrs. Shockley
Okay I have succumbed to the clear case epidemic but only for the cleaning kits that I kept seeing on YouTube. I love the idea about having my very own cleaning kit. I cannot tell you how many times I have been in a hotel room wish I had some tools to clean items with.
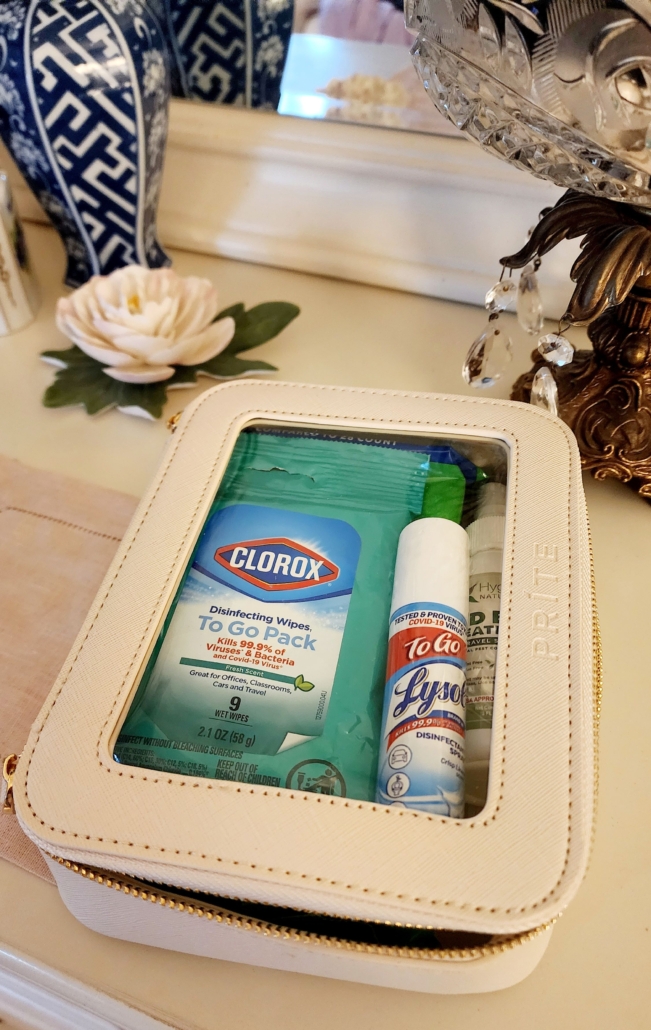
But honestly, I am so happy to now have this as a part of my travel luxury items. A cleaning kit for the hotel room? Yes please! I ordered this bed bug spray and the rest was found at stores. If you can’t find any items, this travel cleaning kit is available on Amazon as well.
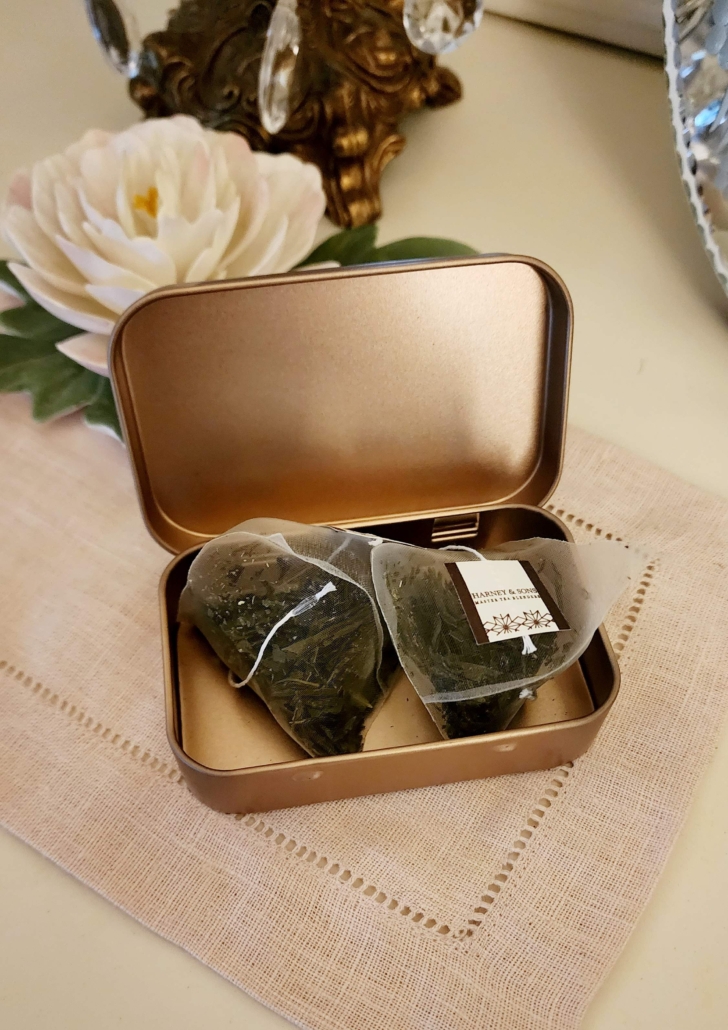
The last newest travel luxury are my new tea bag tins. So most of you know that I love tea and love having it with me when I travel as well but I will admit that I am TERRIFIED when I take tea bags with me through airport security. I do have TSA precheck but still these look suspect! So I wanted to come up with something to carry these in and a sandwich bag was NOT going to cut it. Really these in a sandwich bag? Think about it! So I thought about it and saw that my Harney’s tea is stored in tins, so I searched Amazon for these, and I love them now! I fill so much better having my bags with me and a secure elegant place.
Of course, I will still be using my packing cubes, vitamin pill holder, contact lenses container, cosmetic bag, and travel jewelry box. This is a work trip so my new mouse pad will be going with me as well as my new laptop screen extender. To see more of my travel favorites, you may read here, and here.
Also this week I have two new bags that should be arriving. This one from Notiq! I can’t wait. It comes in a smaller version as well. And this bag that I have also been stalking for a while from MME.Mink. I will share an unboxing soon. Have a great week! There will be no blog post next week because I will be out of town, but July favorites will be posted the following week. Talk soon!
- Affliate links attached.
