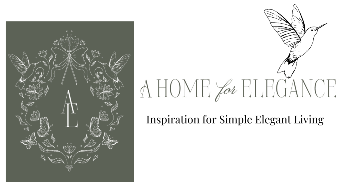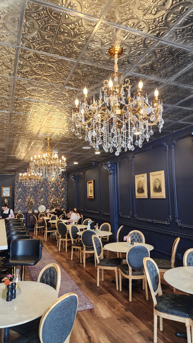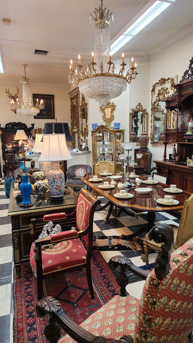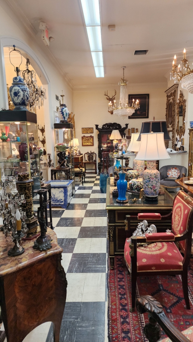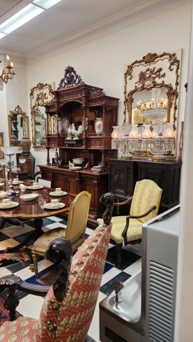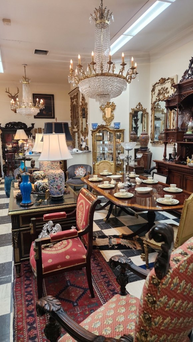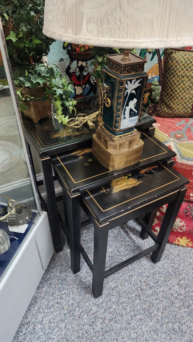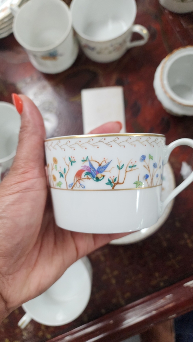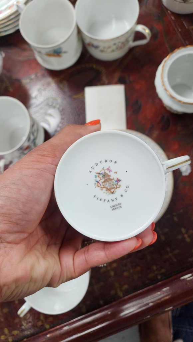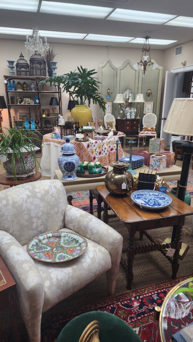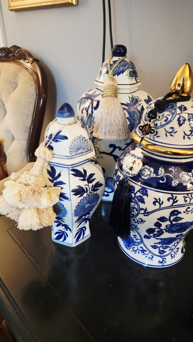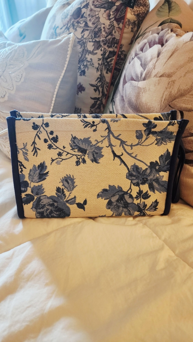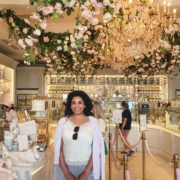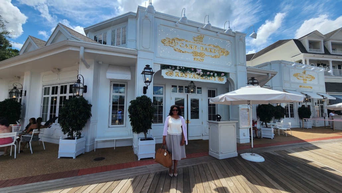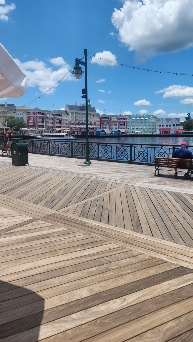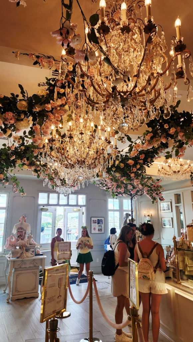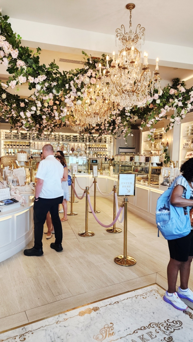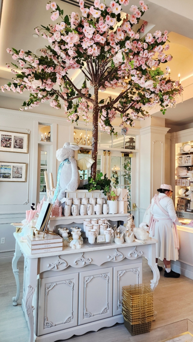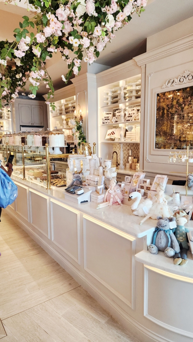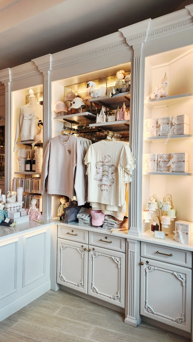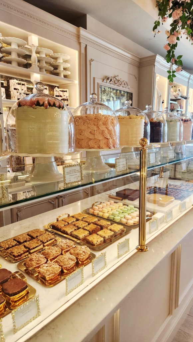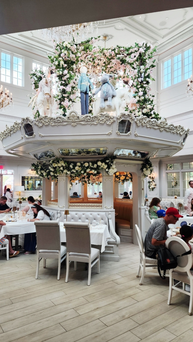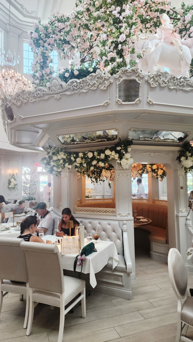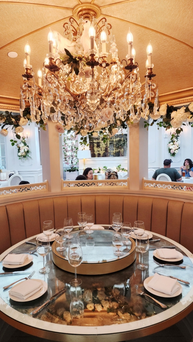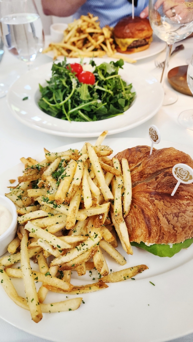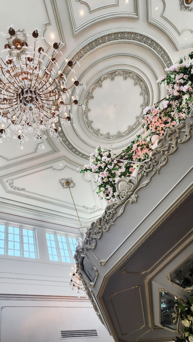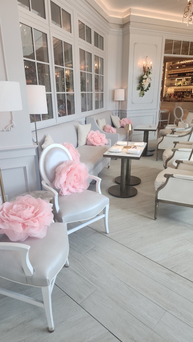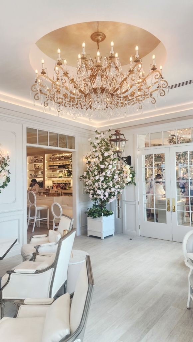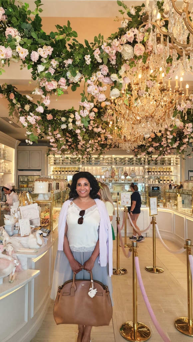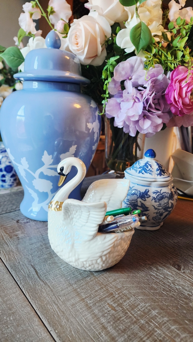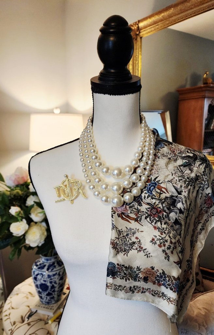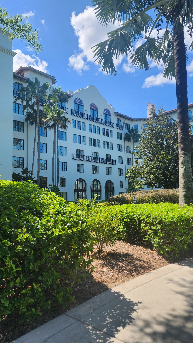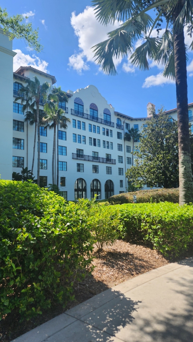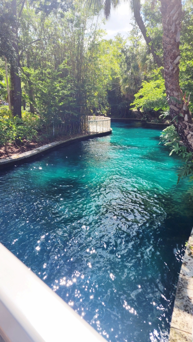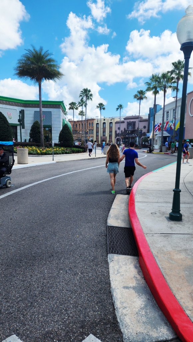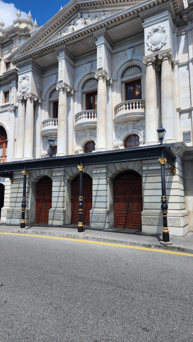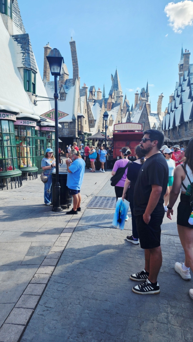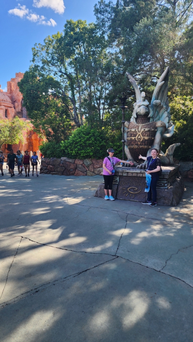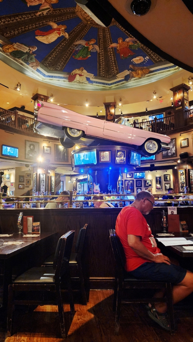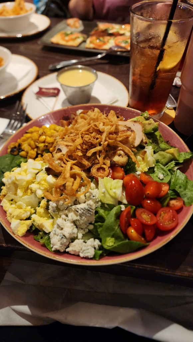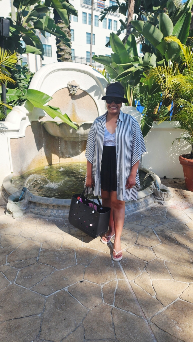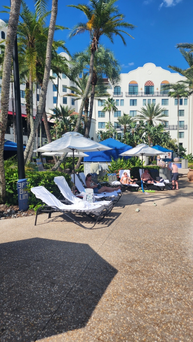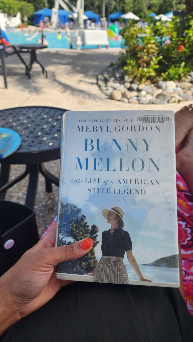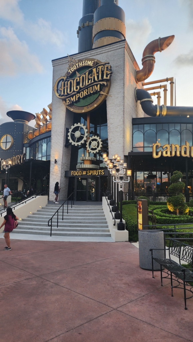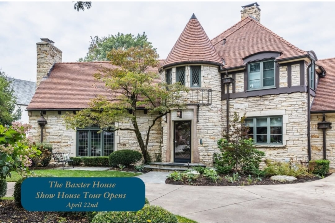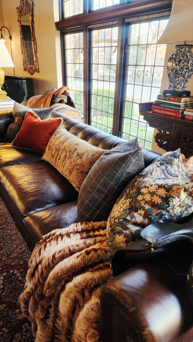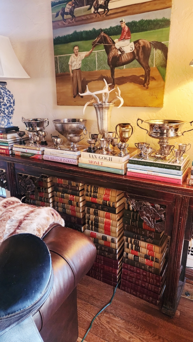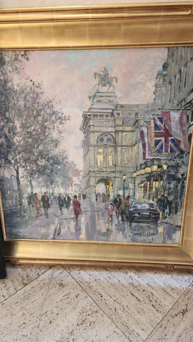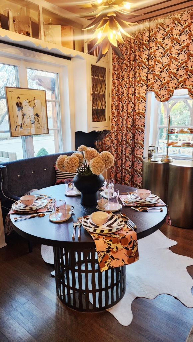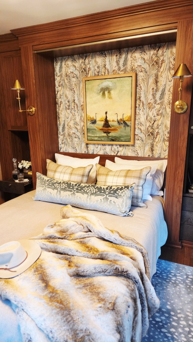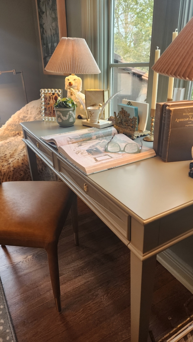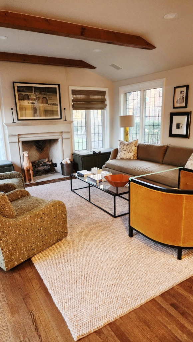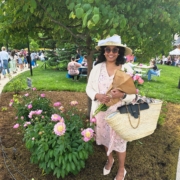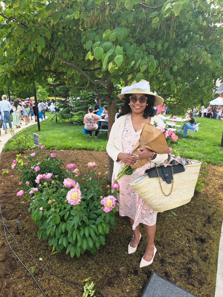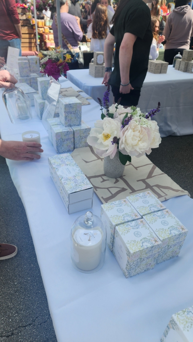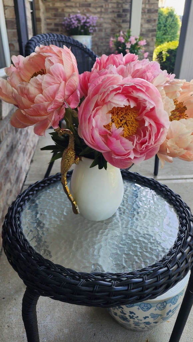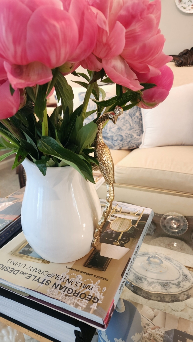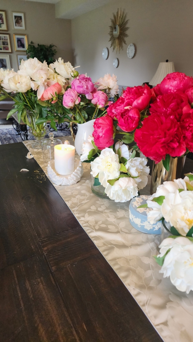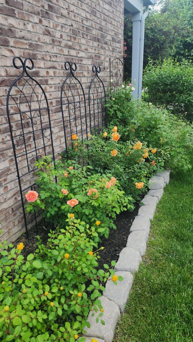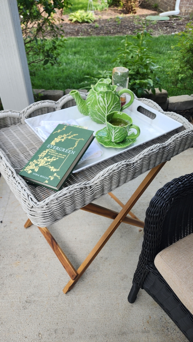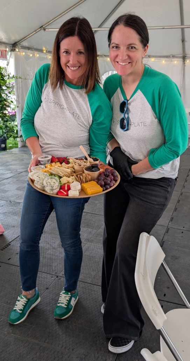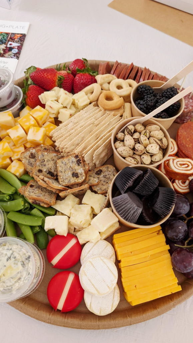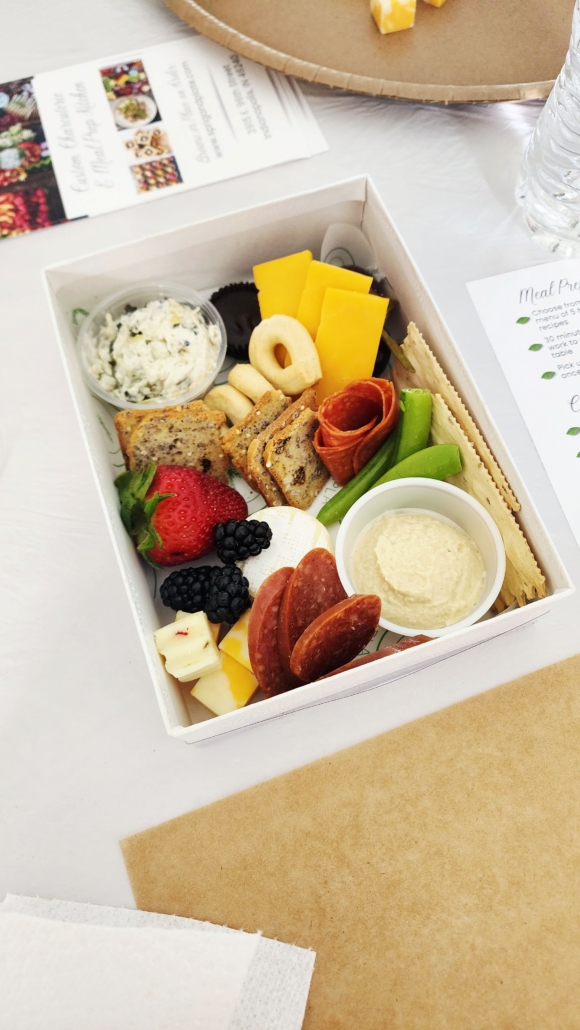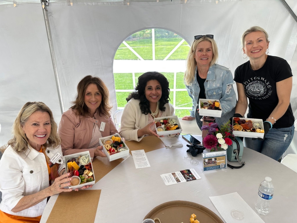The Parlor PS ~ New Restaurant Discovery
Hello Friends,
It’s still HOT! Now I don’t want to wish the summer away but I sure do want to wish the heat away. I really want to sit on my porch, read a book and maybe have a glass of wine. But it is still too hot! On Friday, Lauren and I went to see Freakier Friday with Jamie Lee Curtis and Lindsy Lohan. It was really cute and Lauren loved it. I also worked on my garden a bit. I have not been able to put anything in the greenhouse this summer it has been far too hot. We also visited a new restaurant about 40 minutes from where we live. It is called the Parlor PS.
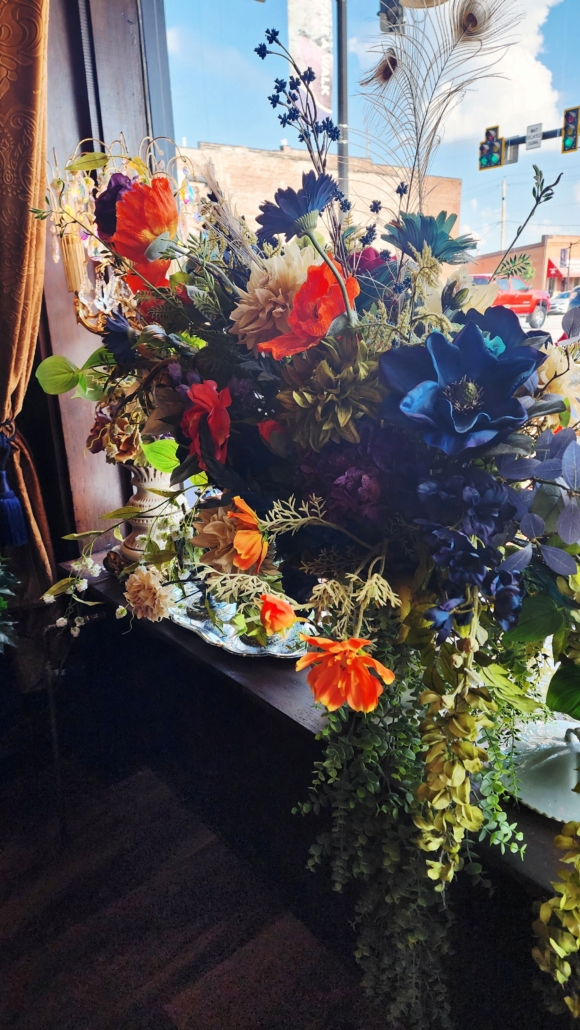
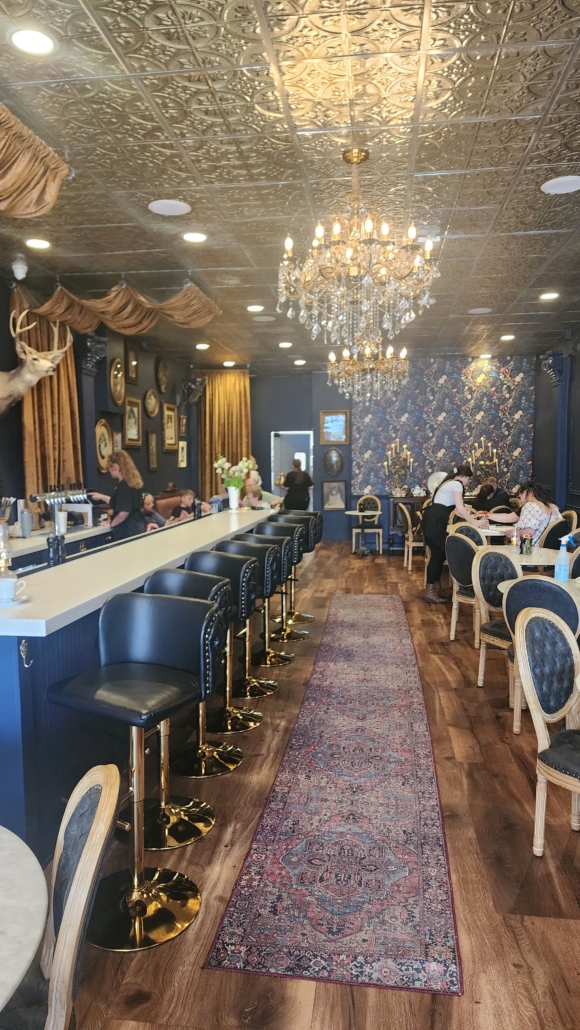
photo credit: Mrs. Shockley
A co-worker told me about this restaurant last week. She mentioned that she was going there to have tea and you all know that I love afternoon tea. But once she showed me the website, I knew that I had to visit myself! This restaurant just opened in March and is located in Mooresville, Indiana. As soon as I walked in I immediately loved the Victorian decor.
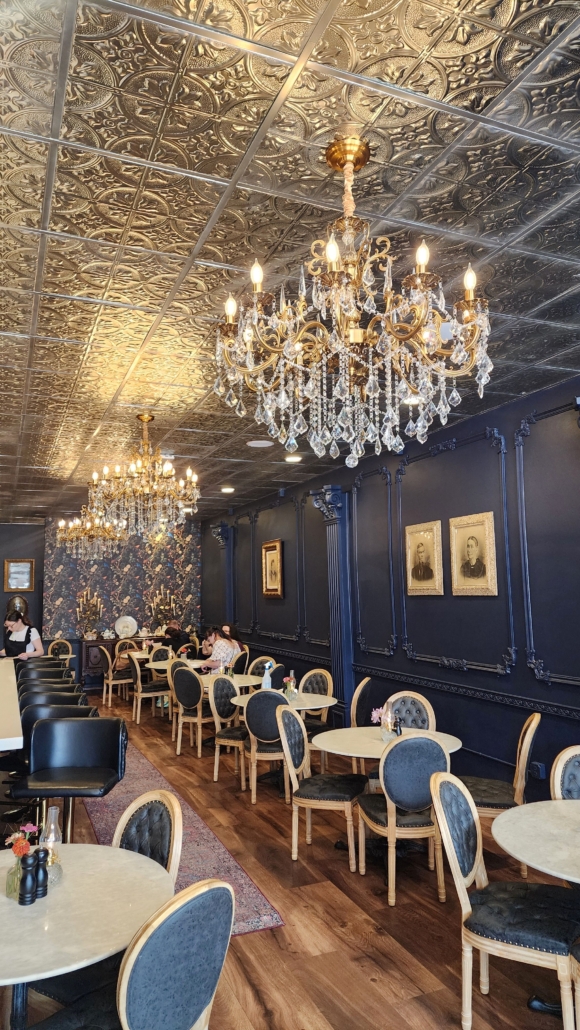
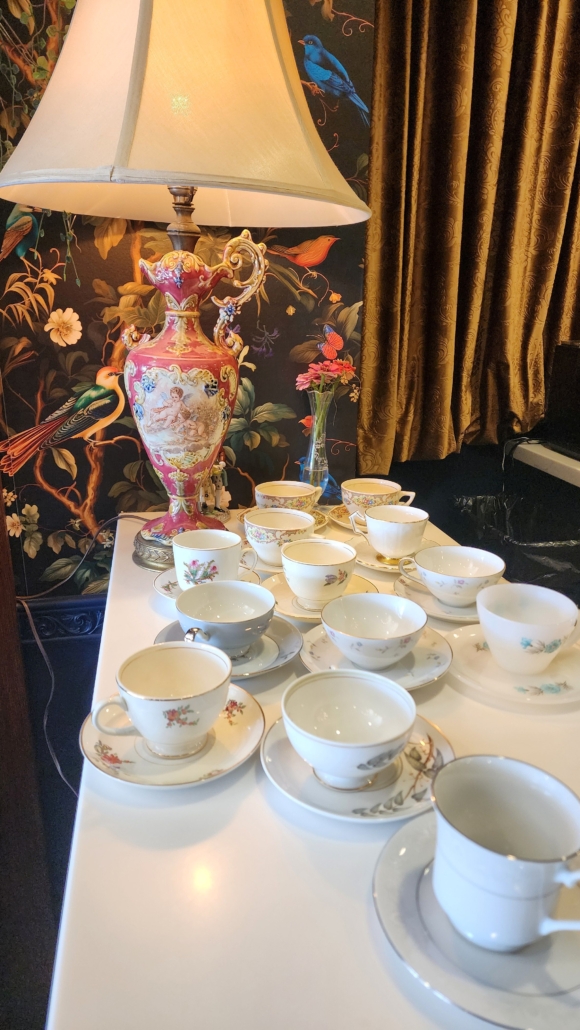
I am a chandelier girl and this had them everywhere. I also loved the deep blue paint color. It looked so beautiful with the matching chairs. It was a beautiful balance of old world charm and the Victorian era.
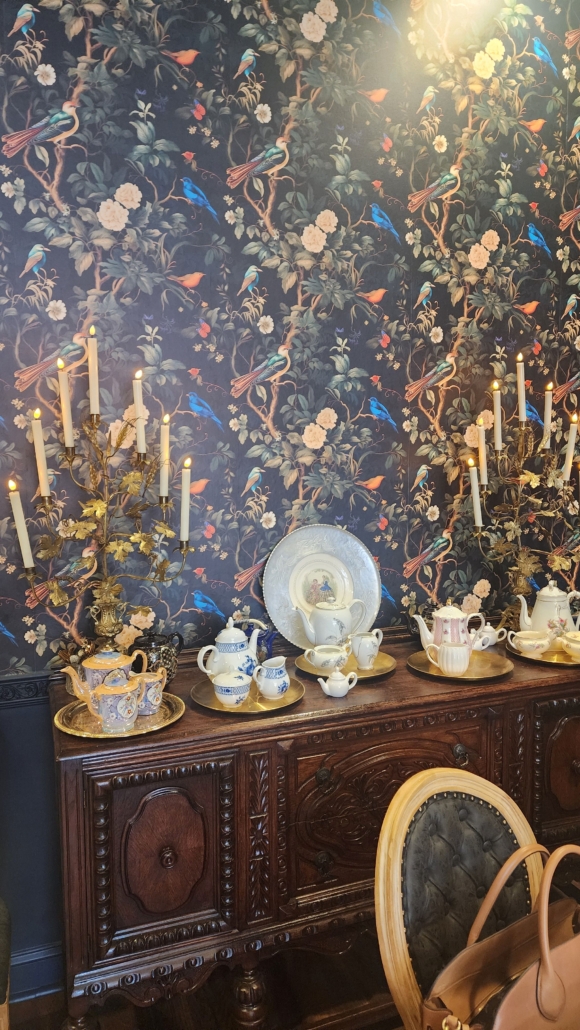
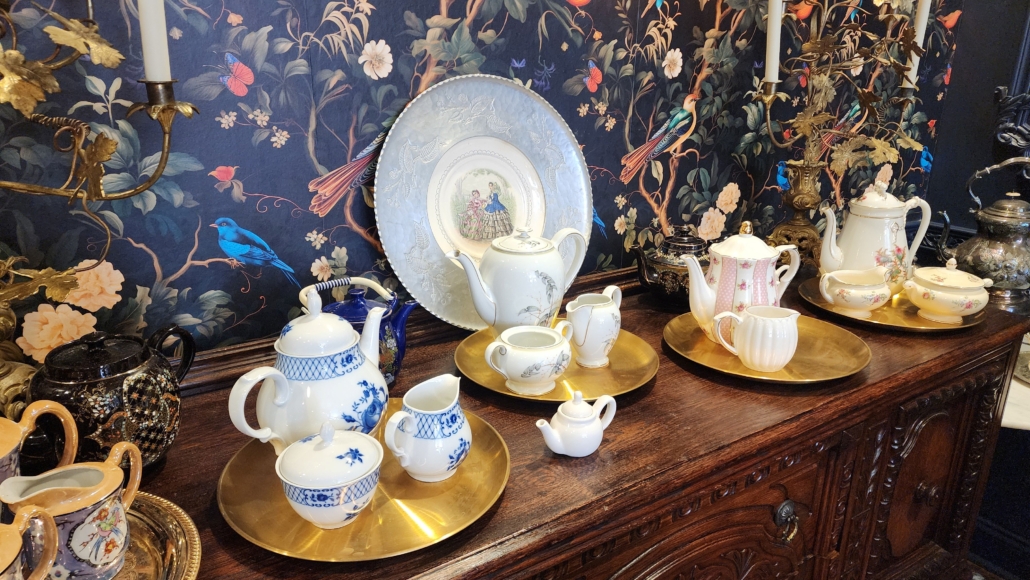
I loved the china and teacup sets. You can tell that the owners carefully curated their antiques for this space. The wallpaper blended seamless with the paint color.
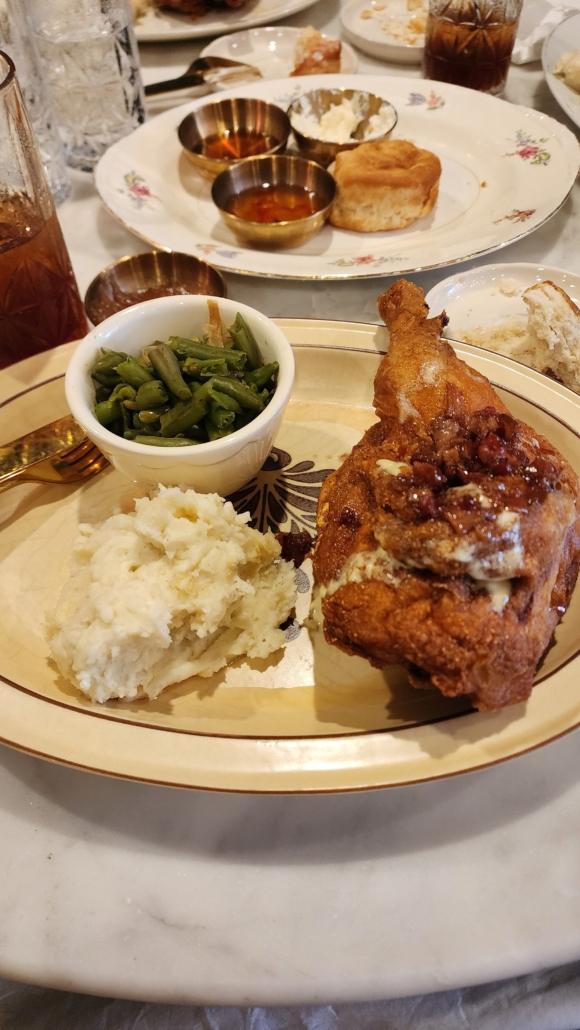
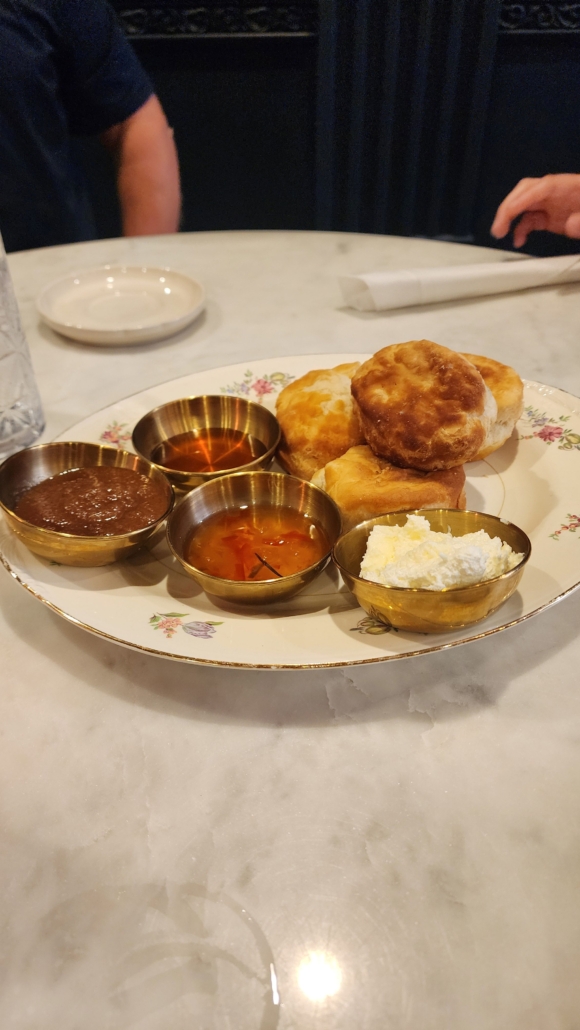
Now the menu had lots of southern food and comfort food options. We ordered the southern biscuits to share. That whipped butter that they gave us…. OH MY GOODNESS! I could have licked it out of the bowl. It was so good. I also loved the homemade apple butter.
We all ordered the half fried chicken withe bacon jam. It was a tasty combination. The homemade garlic cream and mashes potatoes were perfect along with the green beans. Now their gravy had a hit of expresso to it. You may want to try that if you go.
They also had a great list of mocktails all alcohol free. I really want to go back for a tea time. I think that would be quite enjoyable.
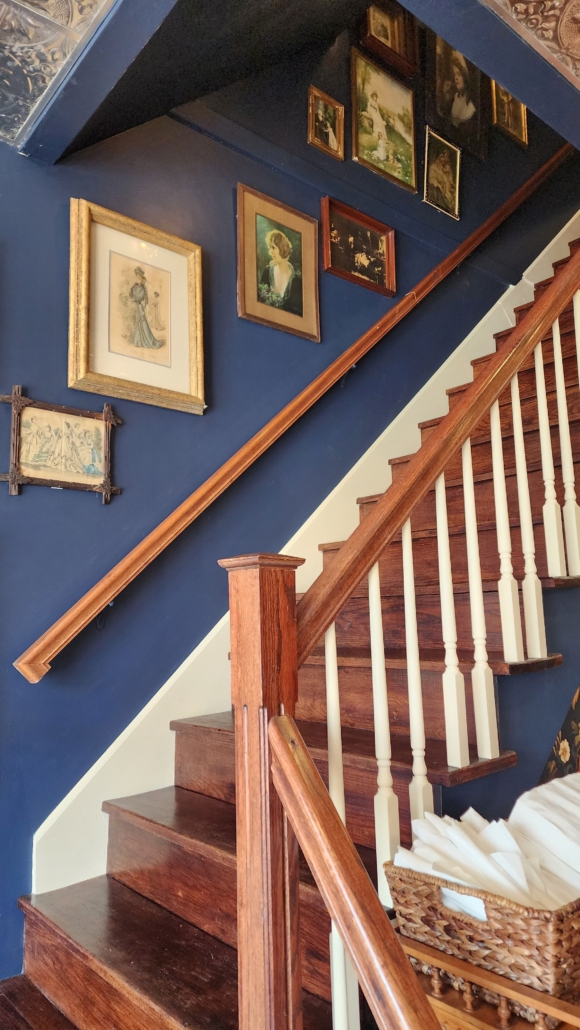
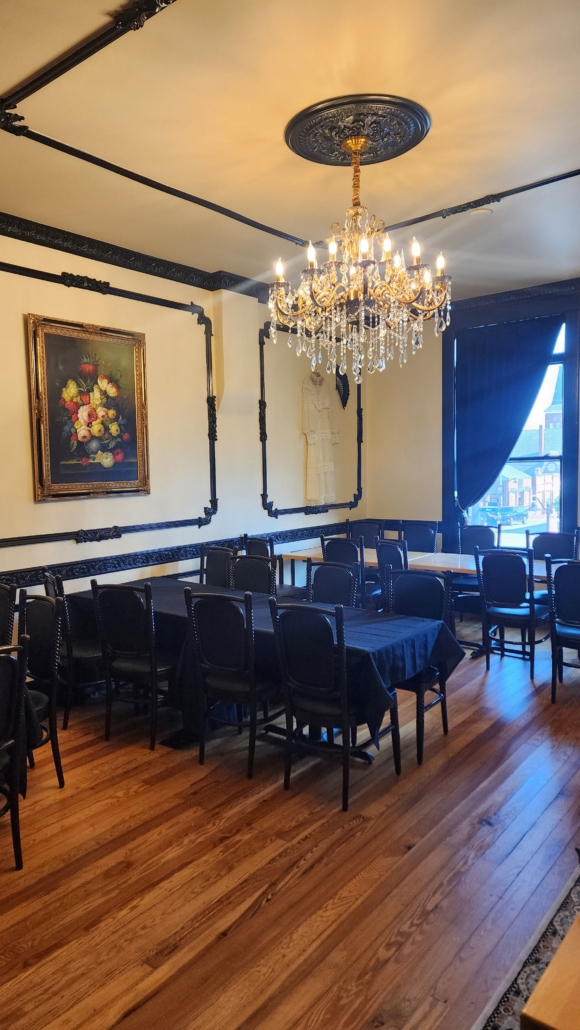
I did journey upstairs to see their event space. It’s a great space for baby shower, bridal showers, and small events.
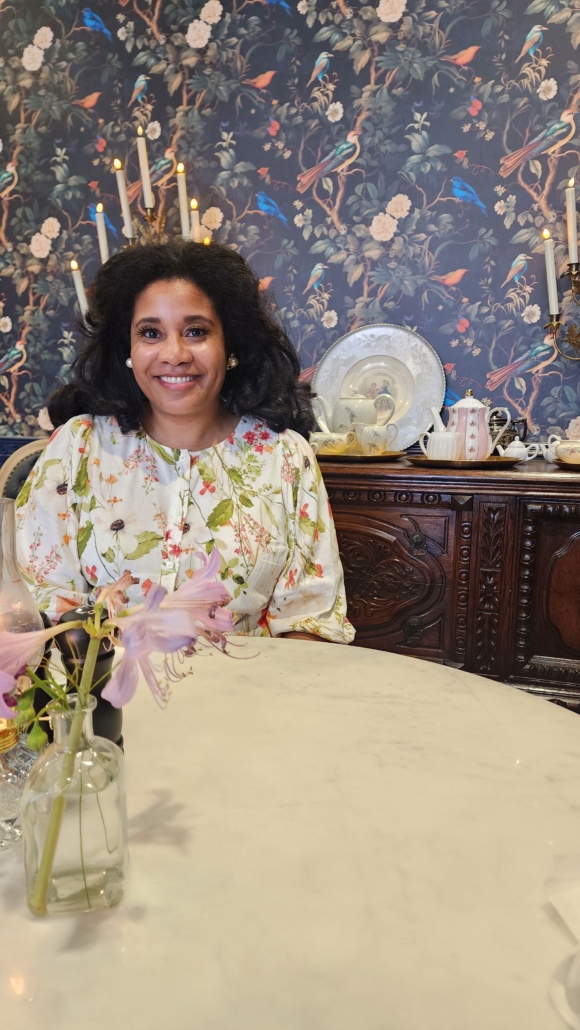
I did enjoy myself and hope to return soon with my girlfriends perhaps. If you live in the Indianapolis area and want to give them a try then you should. My co-worker also told me that they have an antique store next door! I completely missed that. If you decide to visit let me know. It’s a really cute space.
- the post is not sponsored
