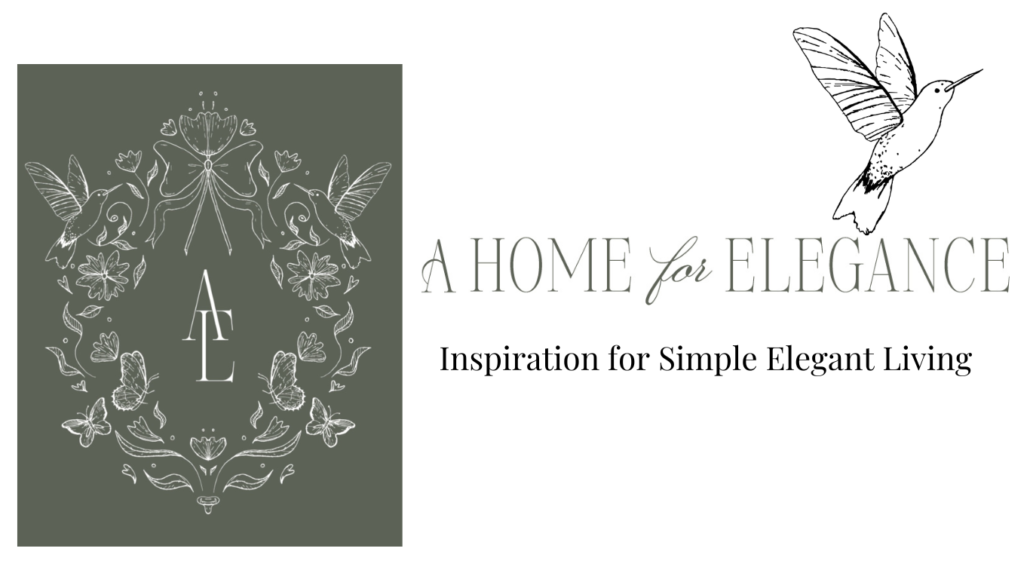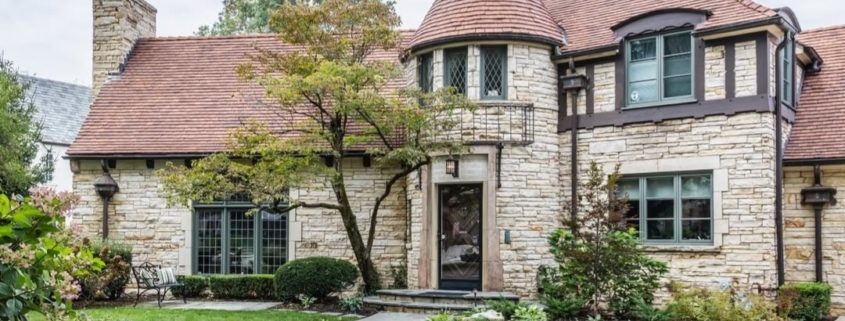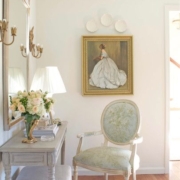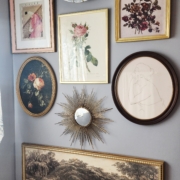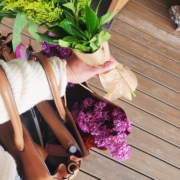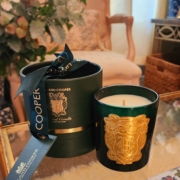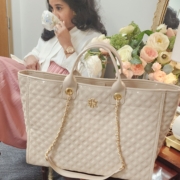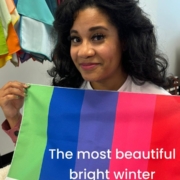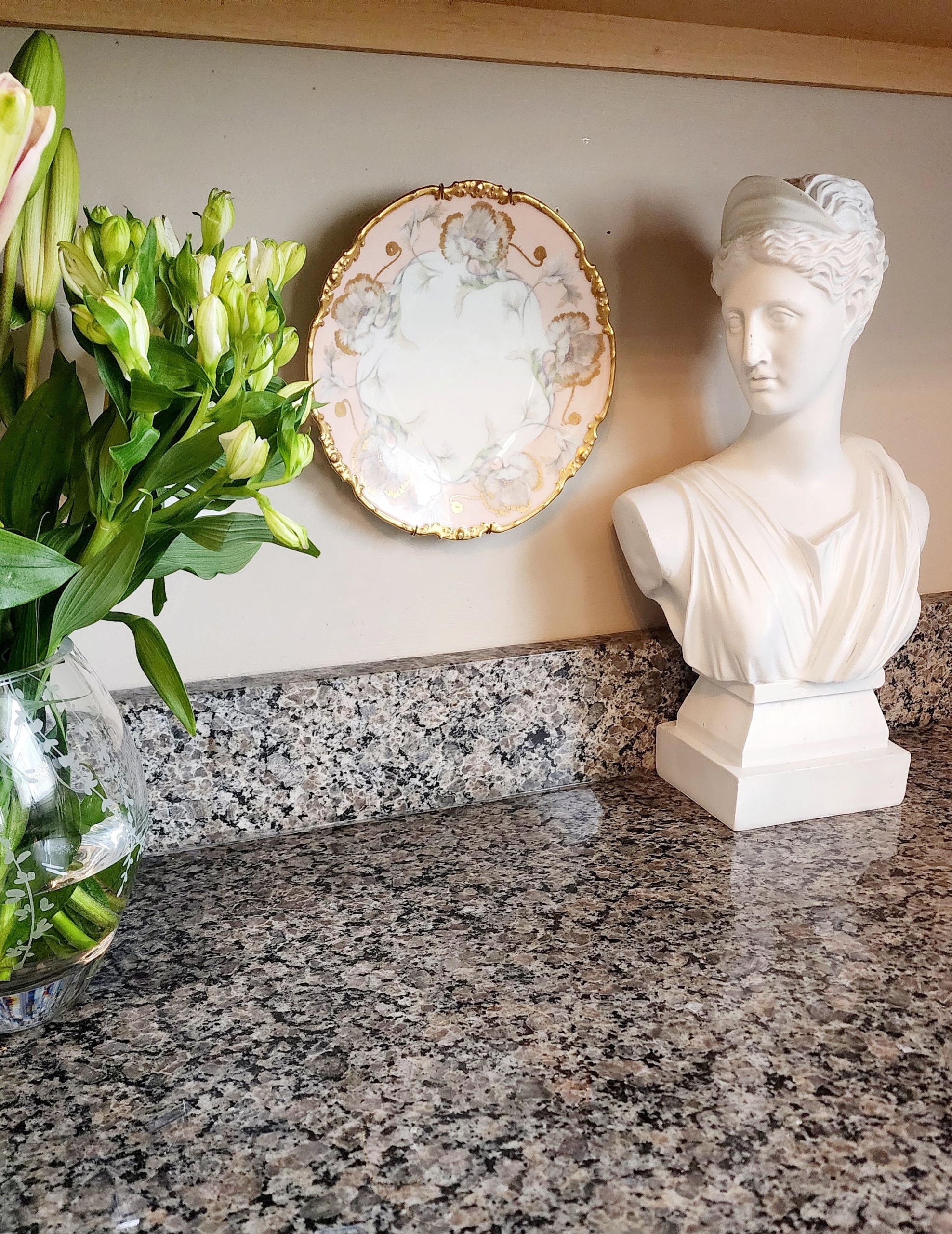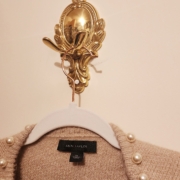2025 Decorators’ Show House & Gardens
Hello Friends,
The weather has been wonderful and I have been in my garden most of this week! My sweet peas are starting to come up as well as my hollyhocks. Fingers crossed that everything comes up beautifully this year. I do have to repurchase my parrot tulip bulbs. I don’t know what happened to them but the seem to vanish in my pot in my greenhouse! I think something ate them or took them out. It is very confusing.
I am a little late posting this, but the show house has ended for this season. I was so busy. I was a director this year, so I barely had time to really enjoy it. There was a lot of running around and I a lot to learn this year. We had a great turnout, and I think everyone really enjoyed it!
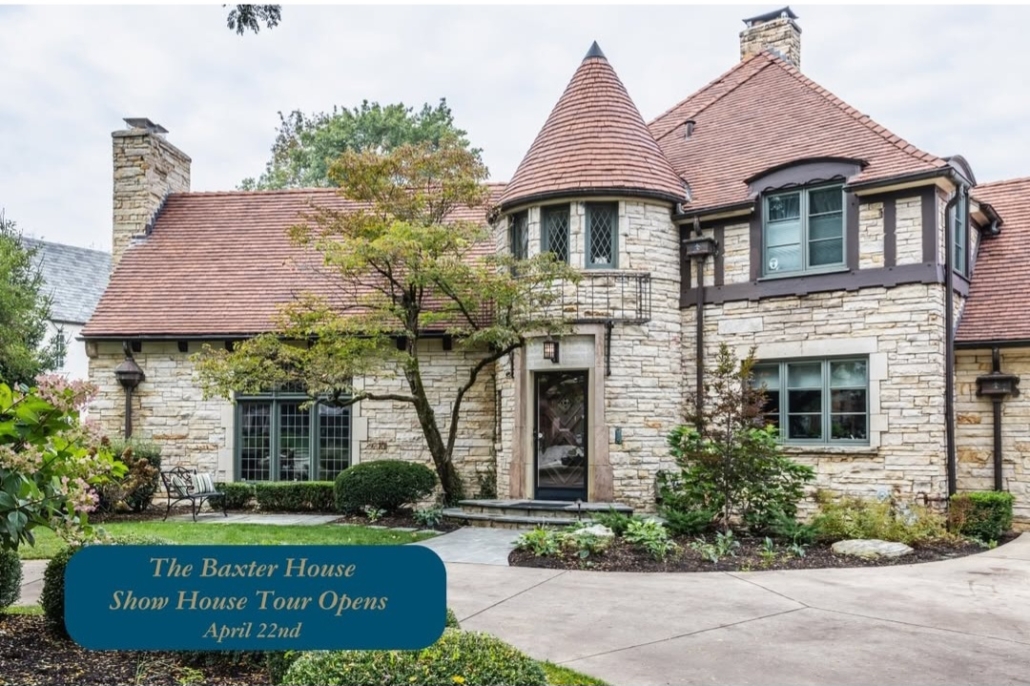
photo credit: Haven Media
This year’s house was called the Baxter home and had some incredible history. It is also owned by one of our lovely Guild members. The original Baxter family moved into the house in 1931. I loved the French Norman style design and the stone on the home. It was so pretty!
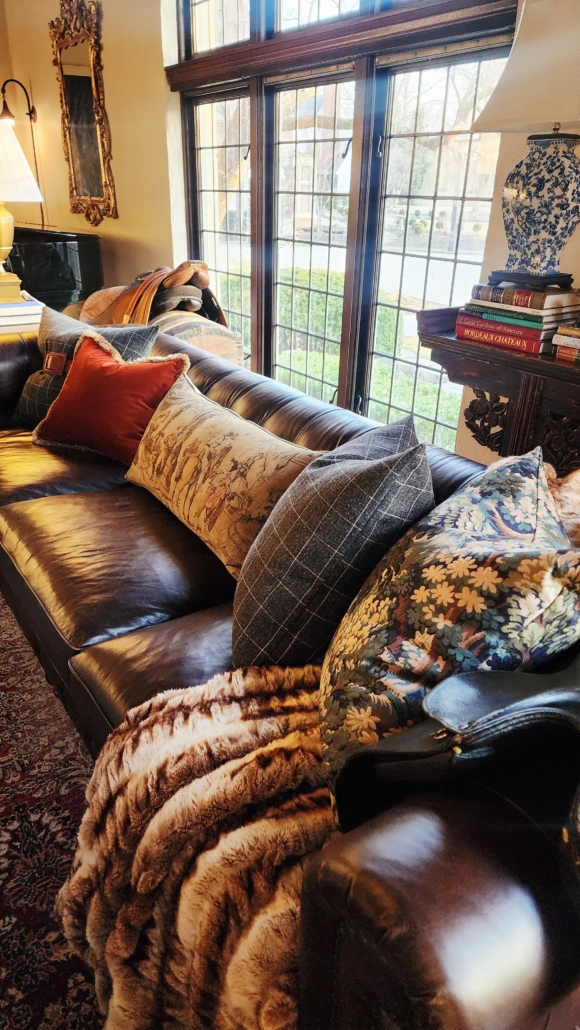
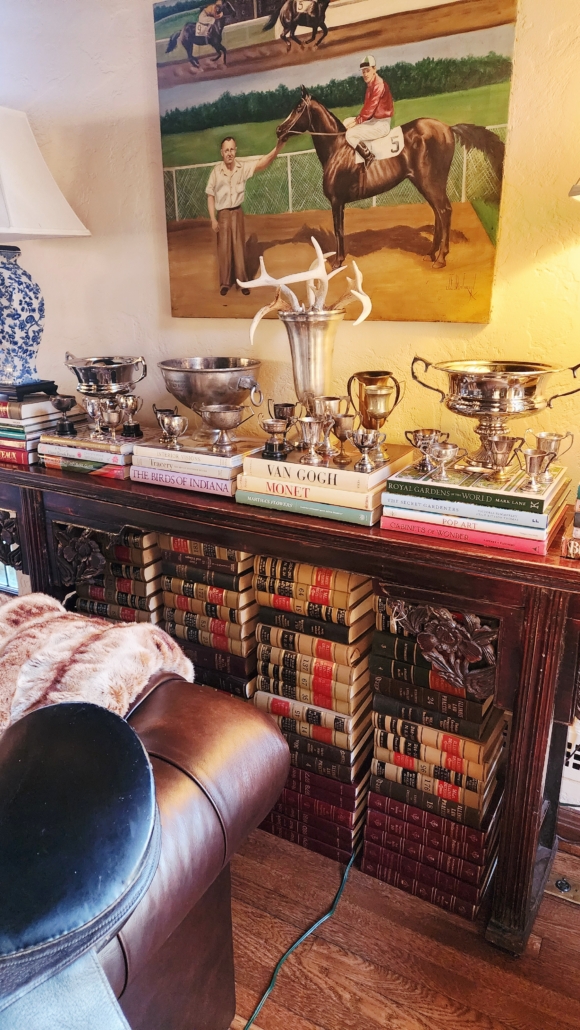
photo credits: Mrs. Shockley
The home was originally 4,400 square feet and now spans approximately 7,000 square feet. The photos above were a few snapshots of the living room that was designed by BWR Home. Designer Blake Richardson is known for his maximalist design and bold blending. I renamed this room the “Ralph Lauren Room” because of all of the equestrian inspiration.
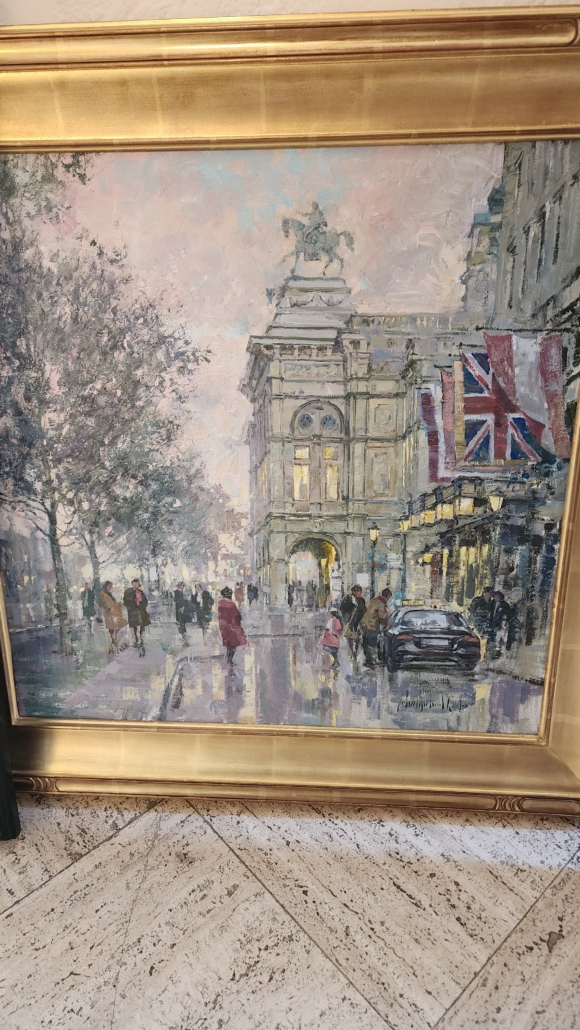
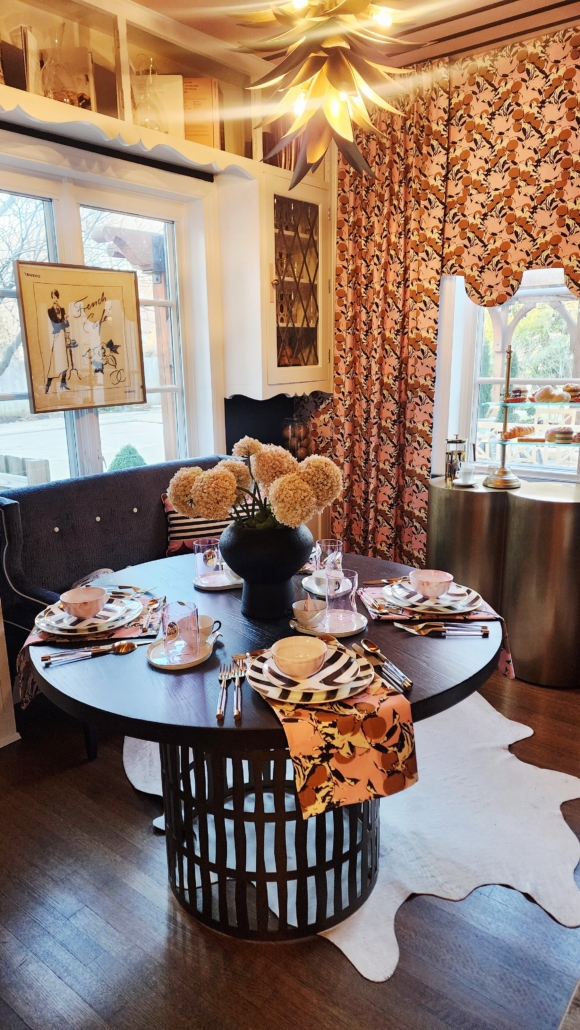
I feel in love with this painting above. It did not make it in the show house, but it was there while I was doing a house-sitting shift. Designer Todd Ottermann, created a beautiful wall of art in the entry way and second floor landing, and this piece is in his inventory. I think it is stunning!
The room in the photo to the right was called the Golden Apple Cafe. It was designed by Greyhunt Interiors. Sallie Lord was there in person discussing the room and I just really enjoyed meeting her and talking about wallpaper. She was trying to “fight for my honor”. My husband was there helping me with a house shift and Sallie was telling him that wallpaper is not all that bad. Thank you Sallie!
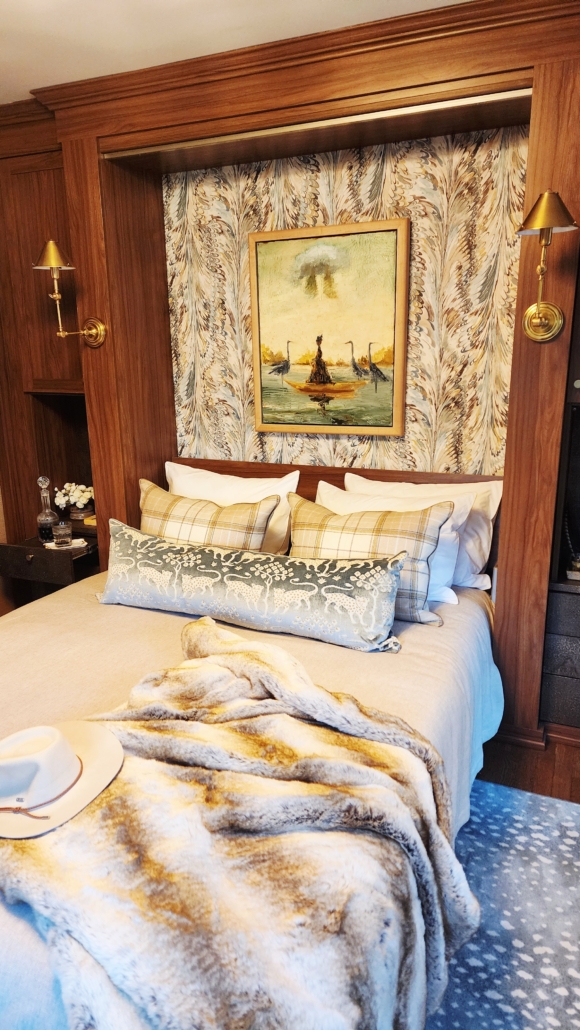
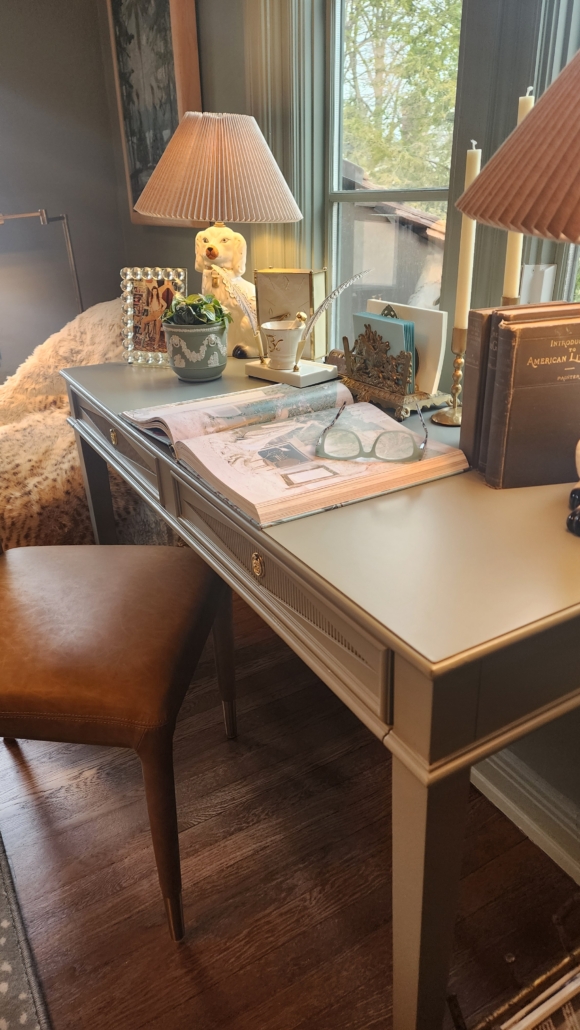
This space was called the Hideaway, and it was designed by Catherine Marrano Interiors. What I loved most about this room was well everything! This room was originally the laundry room, but Catherine turned it into a multipurpose space. She added the murphy bed which maximized the space and just look at the color of that wood! I loved the warm wood tones and the beautiful greens. It came together so well.
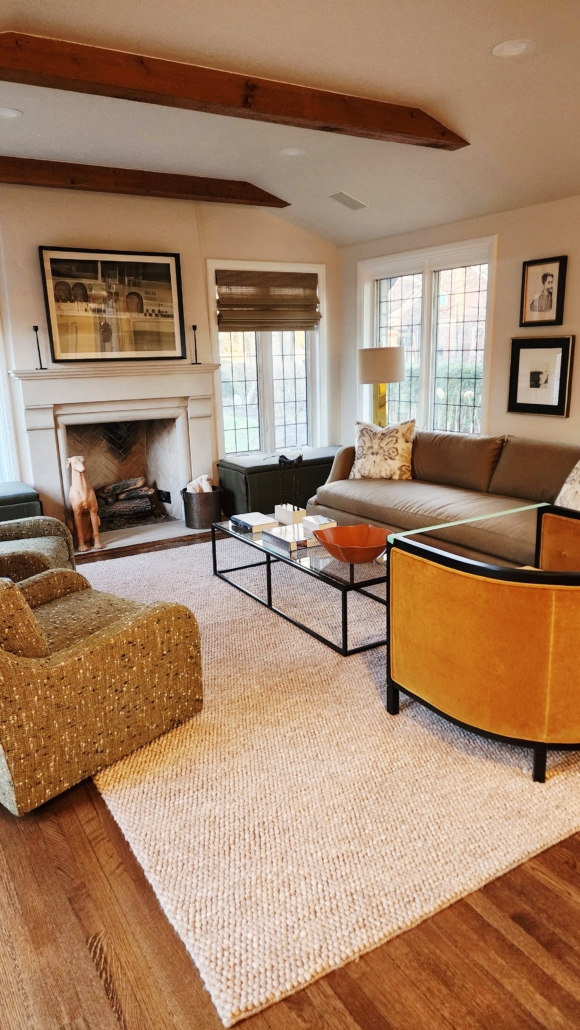
The last space that I managed to get a photo of while running around was the called the Keeping Room. It was attached to the kitchen which had green colored Viking appliances. I loved the beautiful natural sisal rug and all of the cozy fabrics. I am now on the hunt for a sisal rug for my family room downstairs. I want to layer it with my blue and white rug. Both the keeping room and the kitchen were designed by MW Harris, LLC.
We had lots of awesome sponsors this year and continue to raise money for Eskenazi Health. We also had some new decorators join the show house! This year marked the 64th year and we continue to be the longest running show house in the country. If you are local, I do hope that you will stop by next year and help us continue this tradition. If you want to take the virtual tour you can do so here. Just double click on all of the spaces to move around. Enjoy the tour and let me know what your favorite room was in the comments section.
- I am a member of the St. Margaret’s Guild.
